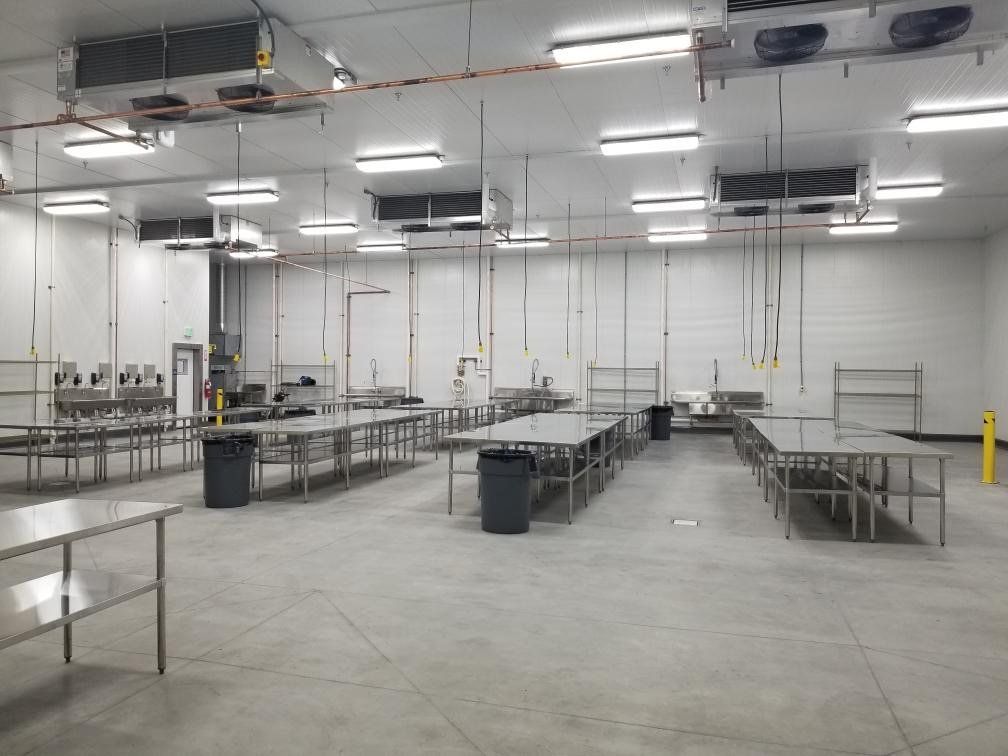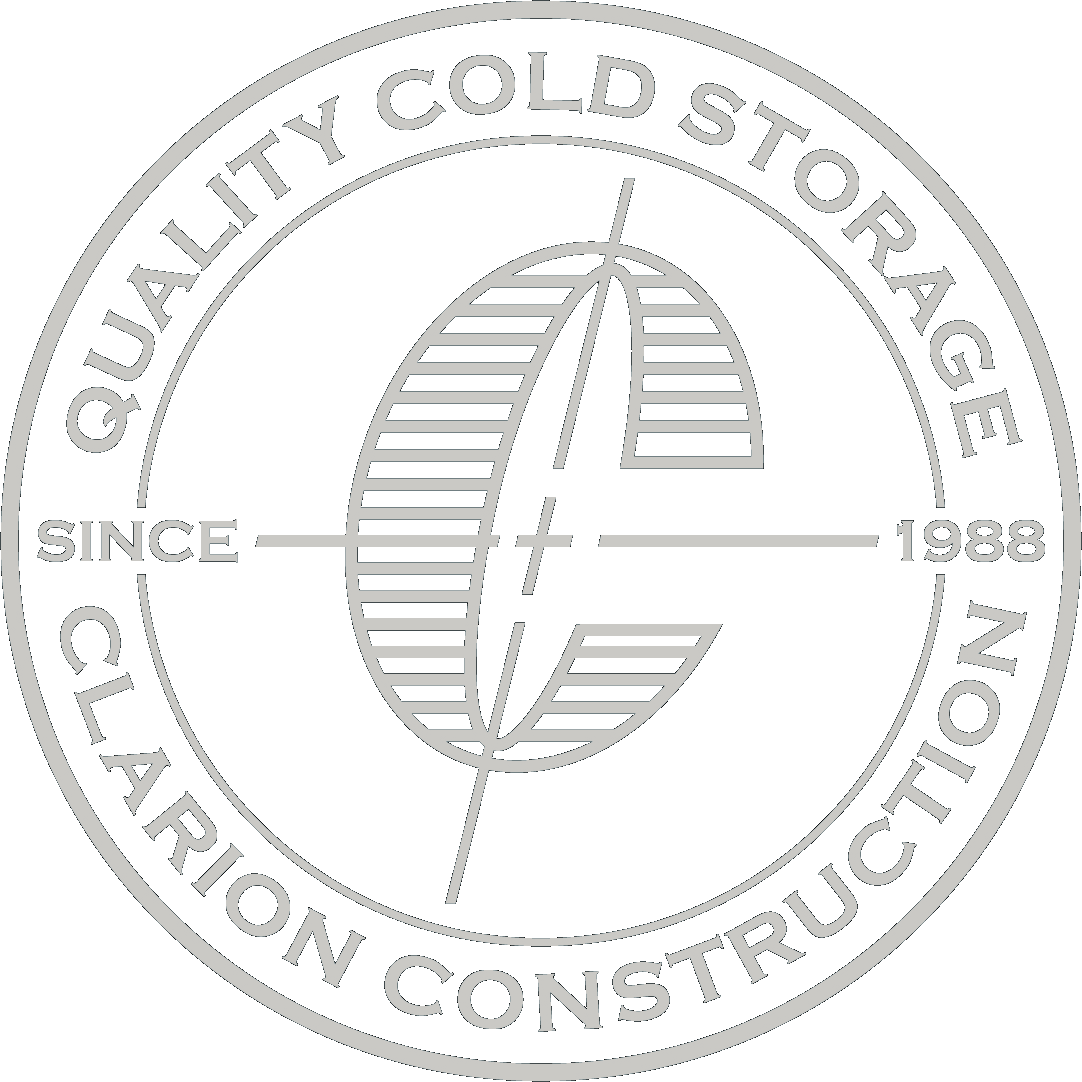
Thermal Subcontractor
Processing Facility
Vernon, CA
Clarion performed the cold storage package for CEG Construction to bring to life a state of the art multiple tenant facility. 20,300 sq. ft. of insulated panel rooms from 10 foot to 32 foot high, that feature a 6 position cold dock, freezer rooms, cooler rooms, and food processing rooms. Using polystyrene insulated panels, we were able to get within the client budget and provide a quality install. Incorporating Jamison insulated sliding doors ensured a quality seal and beautiful fit and finish, featuring Custom Cooler man doors with stainless steel jams. With multiple ceiling heights, this job posed a nice challenge for Clarion, but resulted in a beautiful facility with a very satisfied customer.
Project Features:
- 20,300 sq. ft. of freezer, cooler, and cold dock
- DPS Styrene core (IMP Panels)
- Jamison sliding doors
- Custom Cooler man doors
- Atlas 25 PSI underfloor insulation






