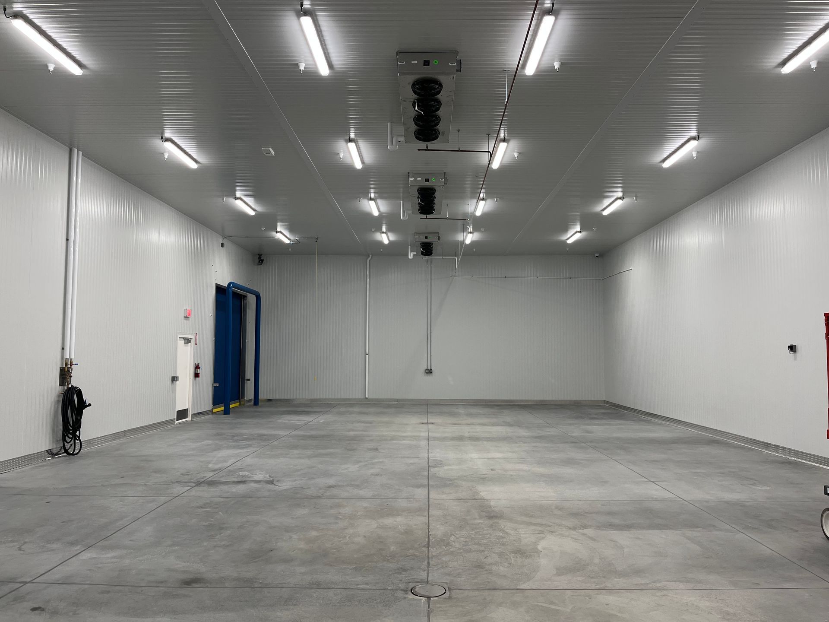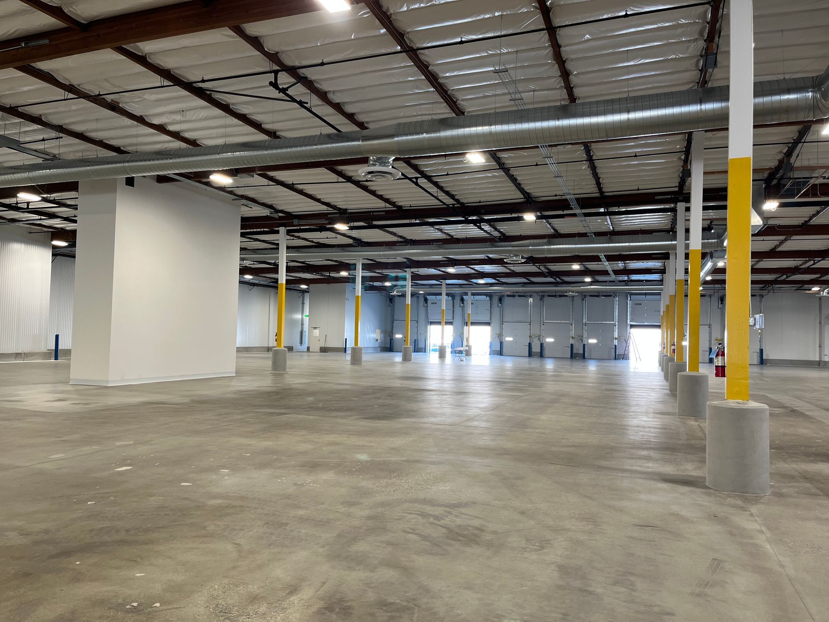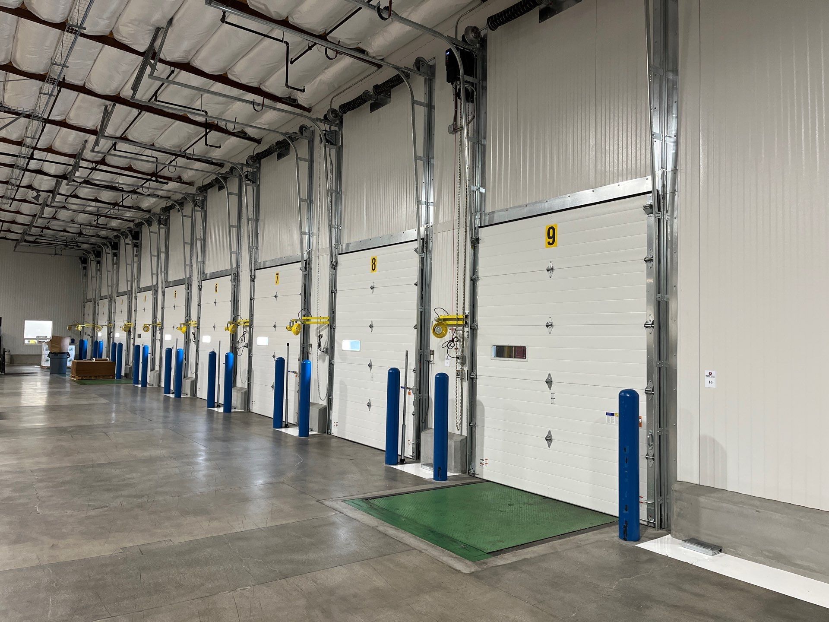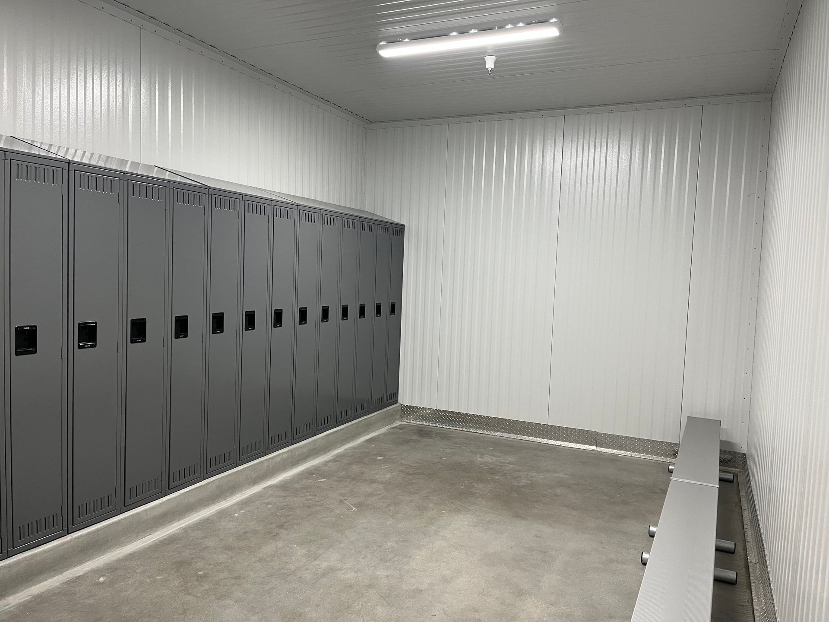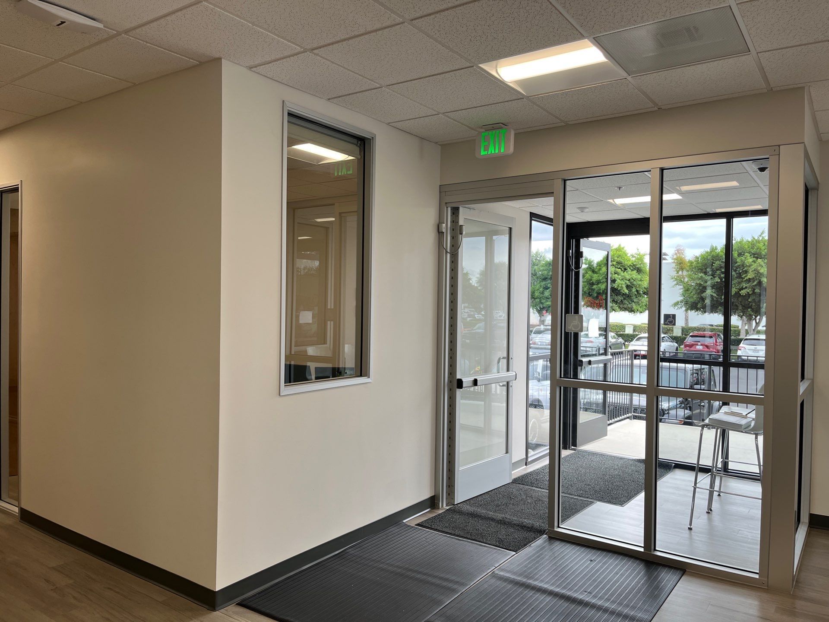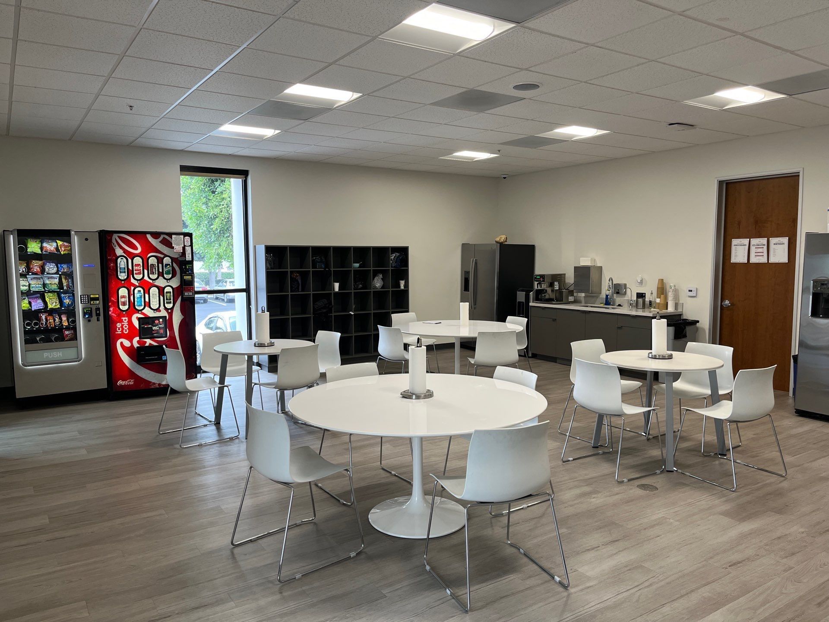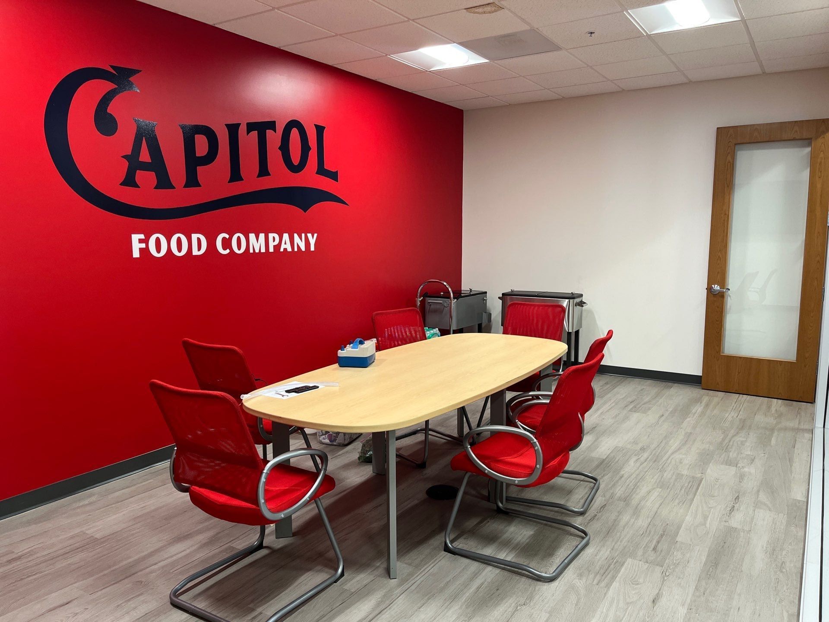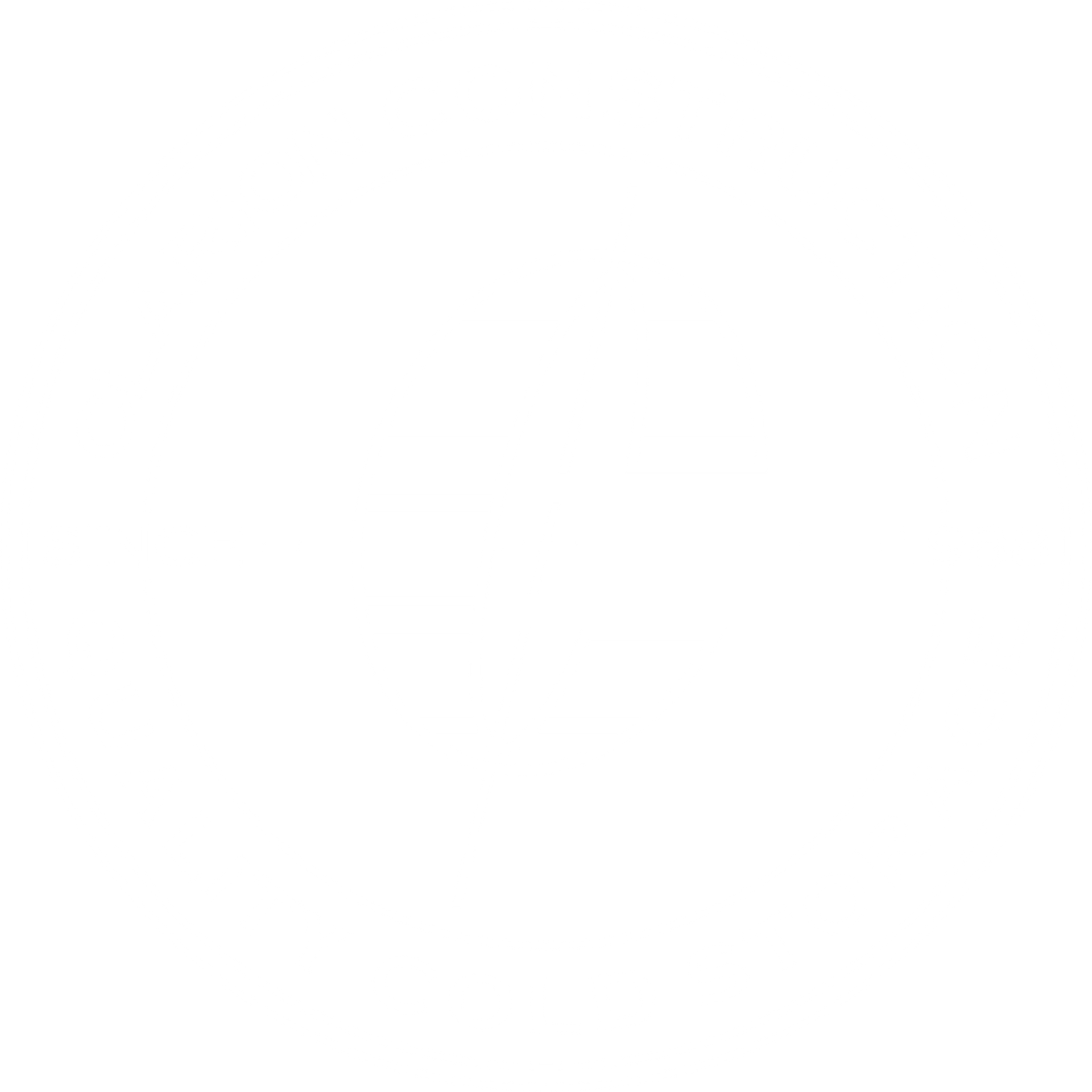Turn Key General Contractor
Capital Foods
La Palma, CA
Clarion is proud to showcase this incredible transformation. What started as a rundown, rail-accessible building is now the future home of Capital Foods. Reimagined with purpose and built for the next chapter.
The offices were completely gutted and rebuilt with a modern TI layout. The warehouse was fully insulated and converted into a conditioned space designed for mixed goods. Concrete was removed and sloped to install new floor drains for a fully washable process room.
Outside, the building received a complete facelift: fresh paint, new landscaping, a dedicated break area, upgraded parking lot with asphalt and striping, new lighting, new exterior doors and hardware, and even a fully restored rail car system.
We couldn’t be more pleased with how this project came together. Thank you to John and the entire Capital Foods team for trusting Clarion to turn vision into reality.
Project Features:
- 60,000 sq. ft. temperature-controlled warehouse
- 3,000 sq. ft. conditioned Process Room
- 4,200 sq. ft complete Office and Employee Breakroom
- 200 sq. ft. Dock office / Trucker Check-in
- All Metl-Span insulated wall panels
- Jamison Jamituf fiberglass doors
- Rytec high-speed doors
- Heatcraft refrigeration equipment with process room coils
- Carrier R454B roof top units

